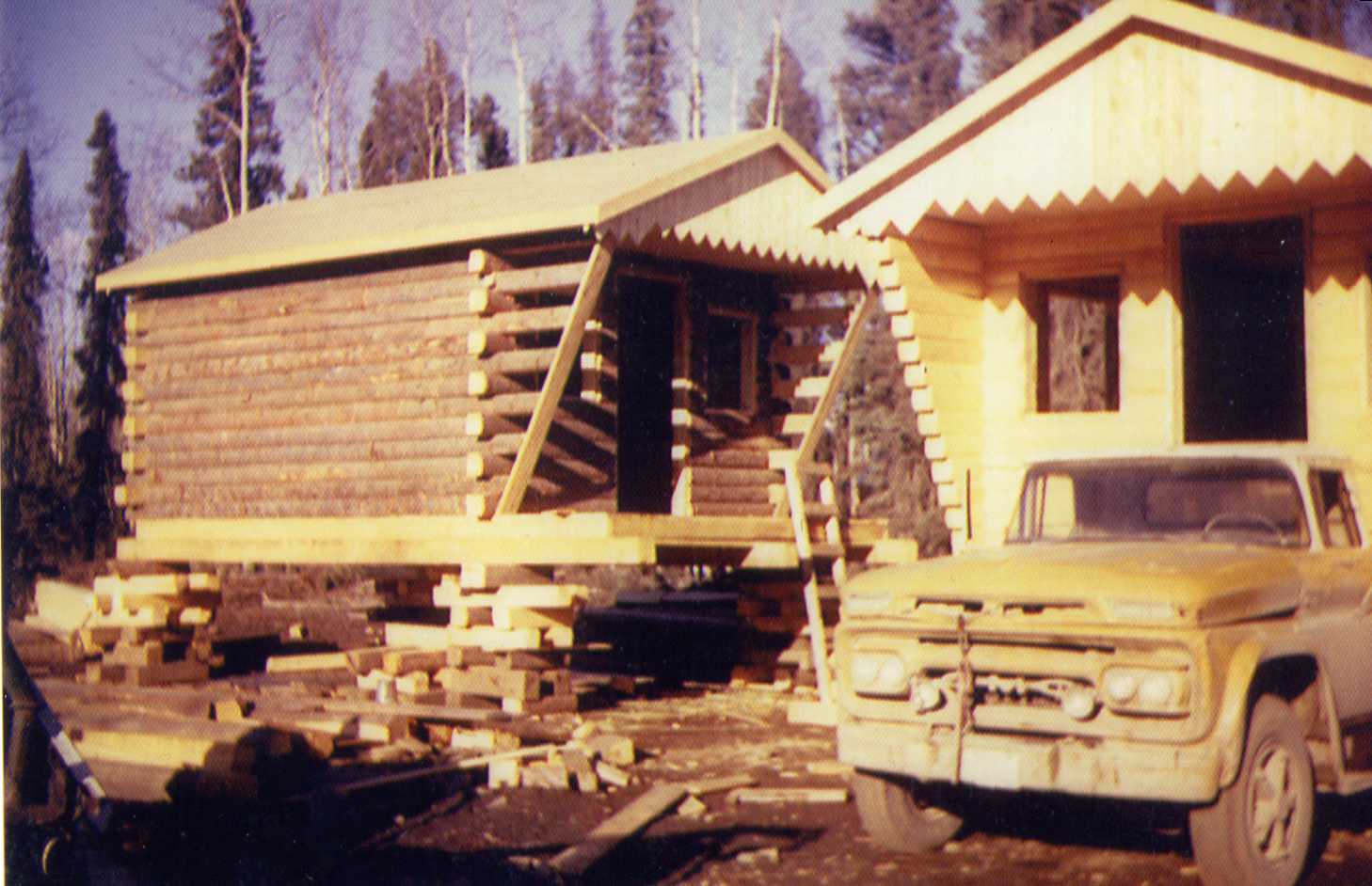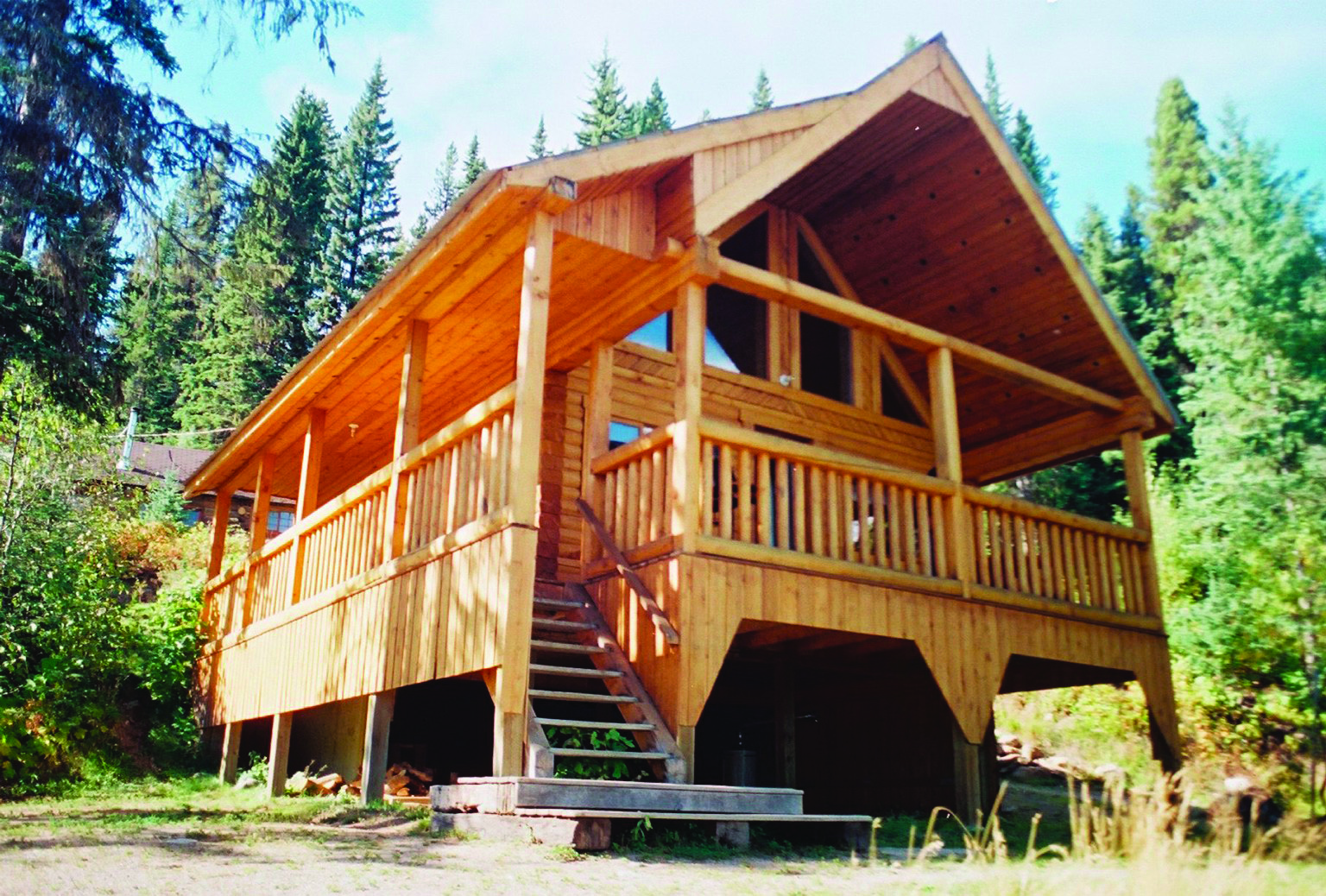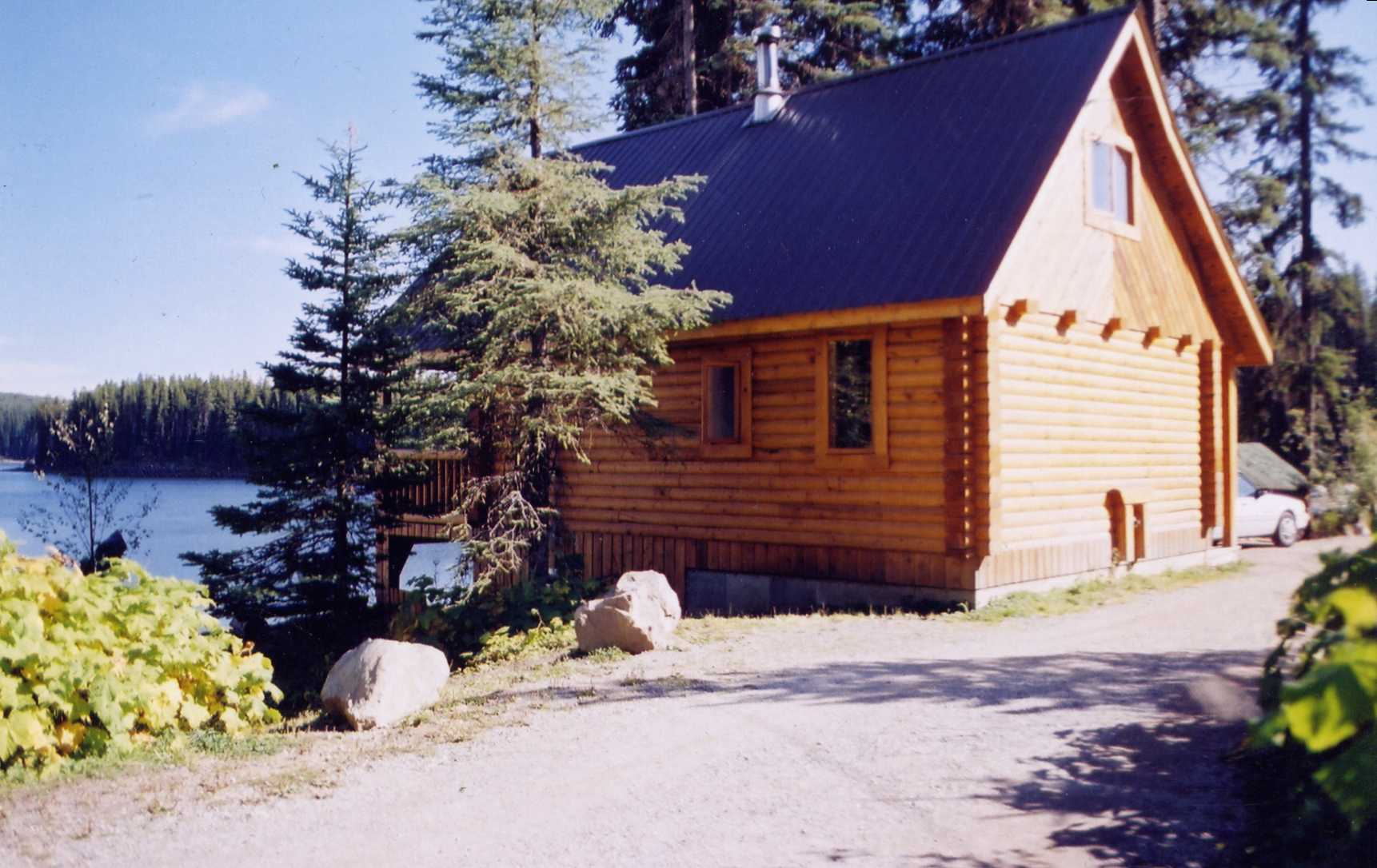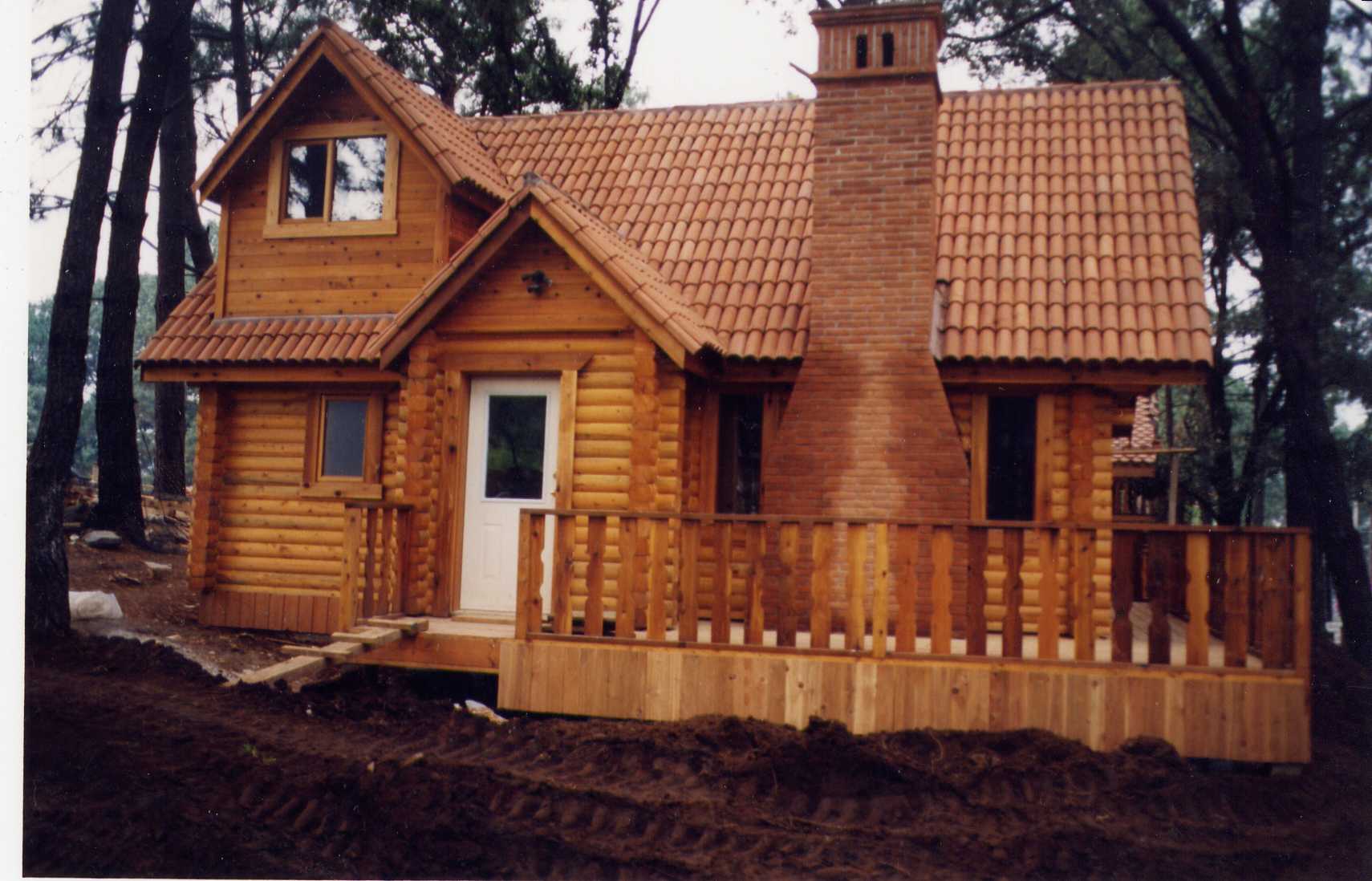Cabins

-

In the beginning ...
The first cabins built in the Yukon were the same profile and corner dovetail notches we still use today. Over the years we have made improvements such as air-drying the wood and adding the double keyway for a more air-tight wall. Some of the early cabins were raw logs with bark
-

480 sq.ft. rental cabin
A popular rental cabin that is 480 sq.ft. on the main floor with a front covered deck and side porch. The main floor has one bedroom, a mini bedroom with bunk-beds, a full bath, and open kitchen – dining – living area. The sleeping loft is just over 200 sq.ft. and is 9’ at the peak. Front gable windows brighten the cabin and provide a view from the loft area. The roof line is simple with no dormers for heavy snow fall areas. Optional dormers open the loft for additional ceiling height.
-

480 sq.ft. rental cabin
Right side and back view of the 480 sq.ft. cabin. Note on the gable end the log tails- this plan has log loft joists on 3'0" centers and 2x6 T&G decking. This provides a finished ceiling on the main floor with exposed logs and a wood floor in the loft, an economical way to finish an interior with a loft.
-

528 sq.ft. cabin
This cabin is 528 sq.ft. on the main floor with a full loft. The main floor has one bedroom, a full bath and an open kitchen – living area. The full loft has two bedrooms, one with two dormers for extra ceiling height and light, the second has a French door that opens onto a small deck. This picture was taken in Mexico and has the tile roof.
